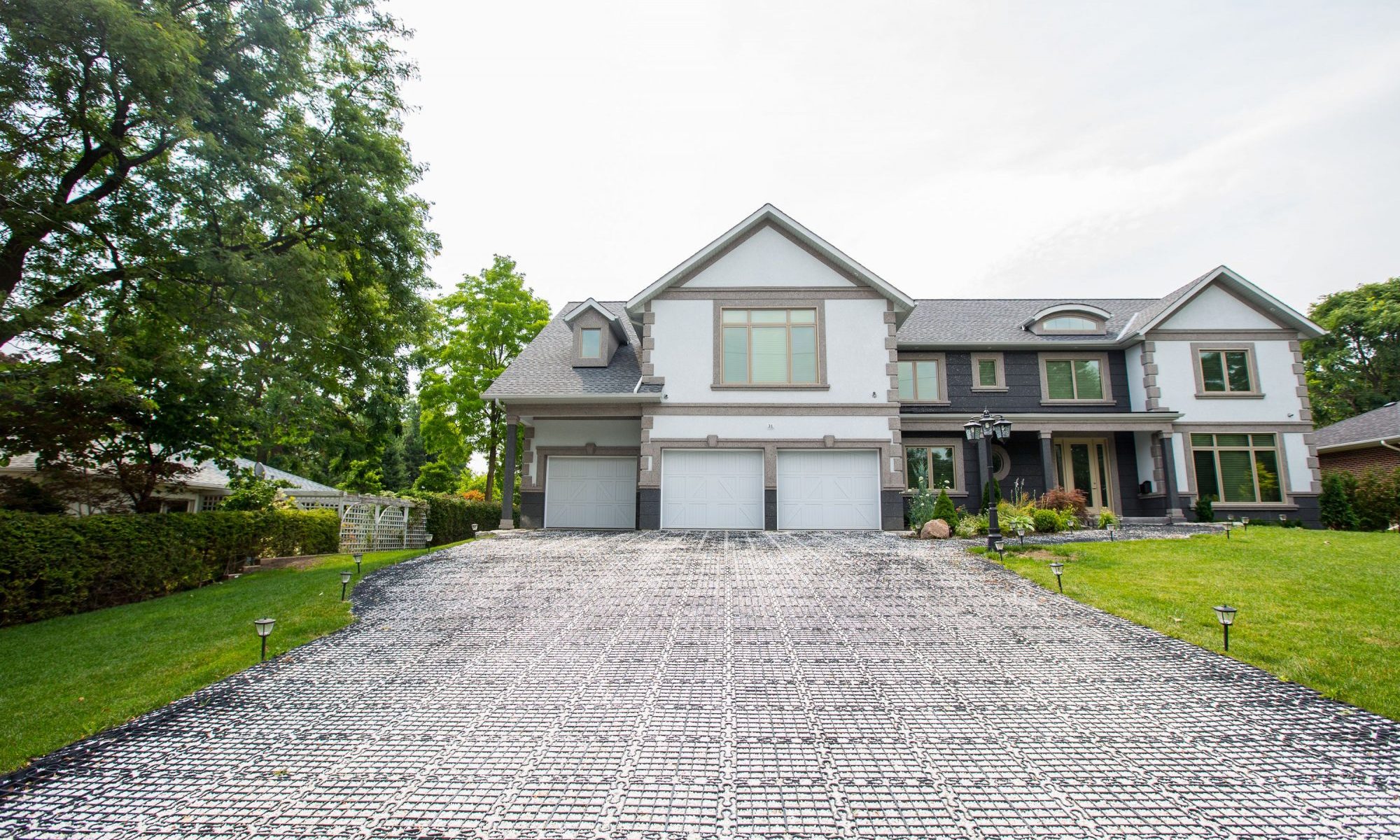Location:
The property is located in Ontario, Canada, less than 10 minutes north of the Toronto border in the City of Markham. Situated on the south side of the street, it has a frontage of 100 feet and a depth of 150 feet. The approximate latitude is 42.8 with a longitude of -79.4. The street is an east-west street, with approximately a 10 degree tilt toward the Northeast and Southwest.
A Solid Foundation:
The original house was a single story bungalow of approximately 1350 square feet, likely built in the 1950’s. The house’s previous owner was advanced in years and maintained their home with tender loving care, but by the time of sale to us, the house was in need of some work. A great transformation was about to occur.
Transformation to a Dream Home:
Our architectural plan was for a luxurious 4350 square foot, two story home with a full basement and a 3+1 car garage. The house includes 4 bedrooms and 3 washrooms on the upper floor in addition to a main floor ensuite (an “in-law suite,” but without the stairs), along with usual amenities including living, dining, kitchen, family and office rooms common to a house this size in the area.

